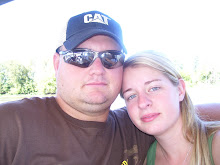This weekend we began building our eggmobile. The intention is to use it for our laying flock during the warmer months, in conjunction with an electric poultry net. I told Brian to pretend it was a fun project. He was not convinced! ;)

I bought the trailer from my Dad for $40. It is made from the bed of an old S-10 pickup. The deck measures approx. 5' x 8'. First, a little planning...
5x8= 40 sq. ft.
Approx 1 sq. ft. per bird = 40 bird maximum
1 nest box per 4 hens = 10 nest boxes minimum
I also calculated perch requirements but don't have the figures in front of me...

We wanted a single sloping roof to make construction easier. I didn't want to lose floor space so we added a 1' overhang to the floor on one of the long sides, thus making a nice spot for the nest boxes.
First we put on a base made of 2x4's. Brian drilled in to the metal frame and bolted the boards right to it. We salvaged the 2x4s from pieces that didn't burn on our shed, so they didn't cost us anything. That means I spent most of my time pulling old nails out of the boards while Brian did most of the actual construction.

Once the base was on we started to build up. The short side (with the overhang) needed to be at least 2' tall to allow for 2 nest boxes stacked on top of each other, at 1' tall each. The 8' long x 2' high area will hold 16 nest boxes total and they will each measures approx. 1'x1'x1'. Make sense?

We decided to make the other side 5' tall so that a person can enter from that side to clean or dispense feed. We want the walk in door on the side so that we can climb in, even when the trailer is not hooked to something, without worrying about it tipping over. Picture a giant seesaw if we step on the bumper.
Then we added 2 angled pieces, one at each end. I hope the shadowing hides our gaps, neither one of us remembered much from geometry. We are not builders, and this is why!! We didn't have a saw that would cut the angles we did finally figure, but things still came together fine.
Then we added the two cross pieces.

At this point we drug up some siding, also salvaged from the shed fire. I patched the old nail holes with indoor/outdoor painters' caulk.

Then we attached 2 pieces of siding to make the roof. Brian used special screws with washers to hold on the siding. The pieces were the perfect width with only a slight overhang on each side. We left some overhang in the front. We also left the back long for now, figuring it will be easier to trim now that it is attached and held solidly.

That's as far as we've gotten so far. I'm picturing the walk in door over that tire on the tall side, with a chicken access door to each side of that. Nest boxes along the back wall, perches where ever they will fit best. The birds will only be confined at night and during inclement weather so it should be comfortable for them. In the near future we will have about 32 birds (knock on wood), so that should be just right.
We're planning to close the rest in with siding and possible add foam board to insulate the roof. I'd like to leave a gap open at the top to screen for ventilation but I'm not sure how much that will let in wind and rain. Plus, I don't want the wind getting in and causing the whole thing to tip over.
Watch for part 2, whenever we get the time! :)
















































